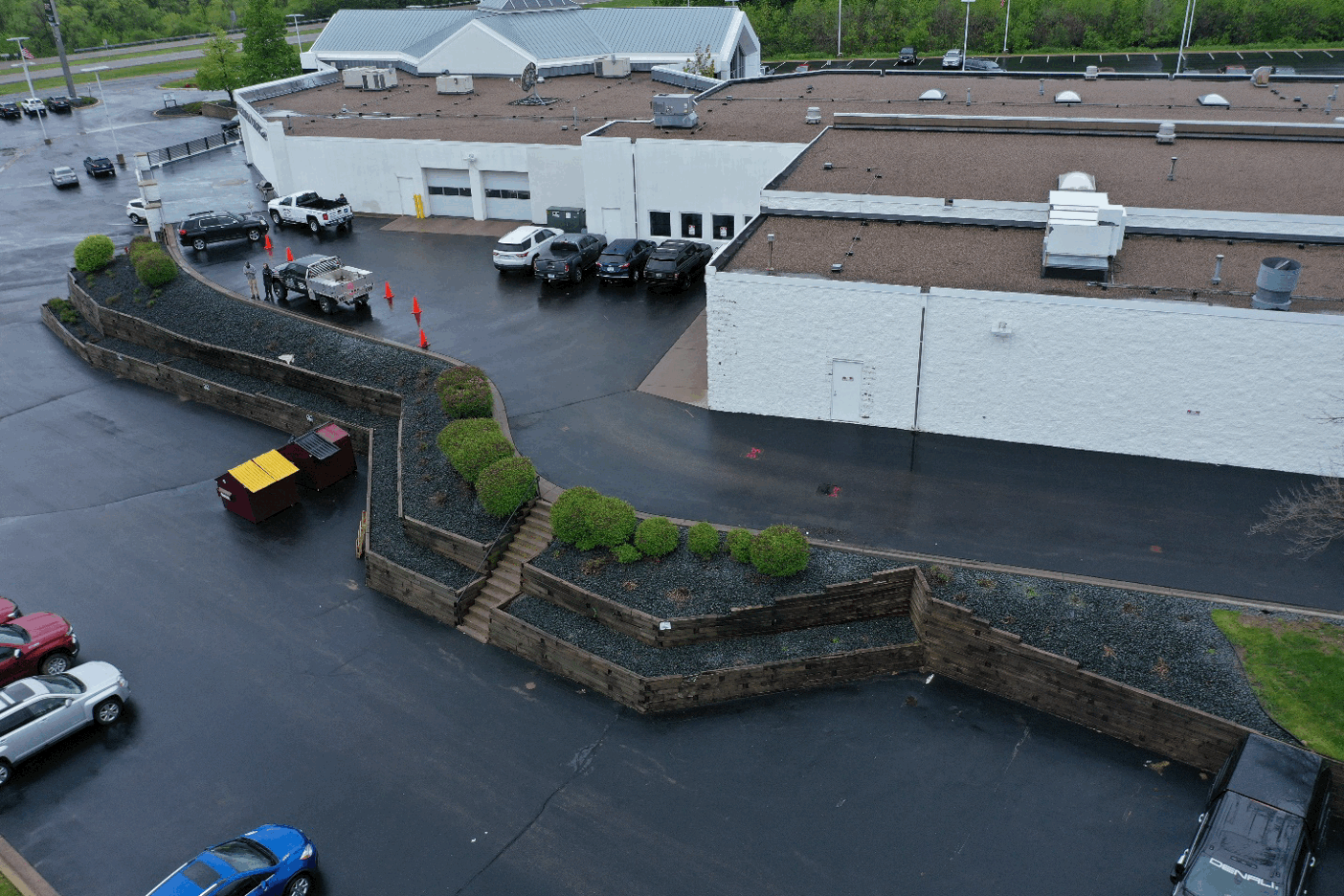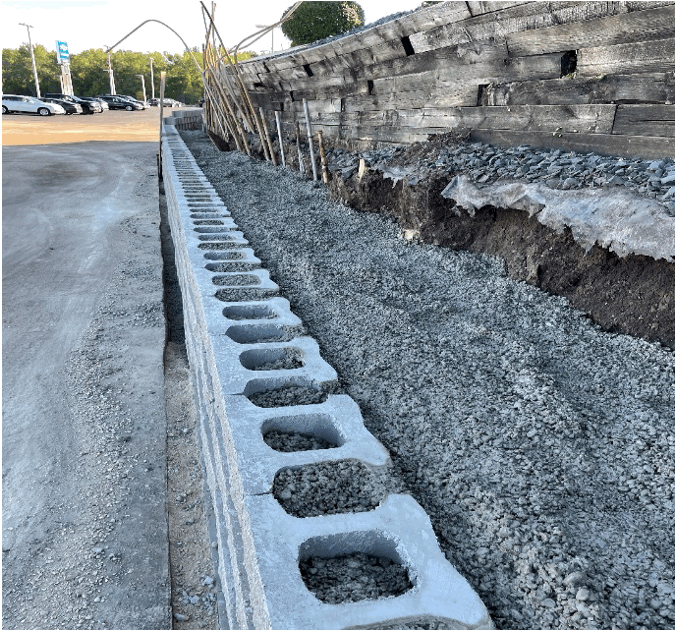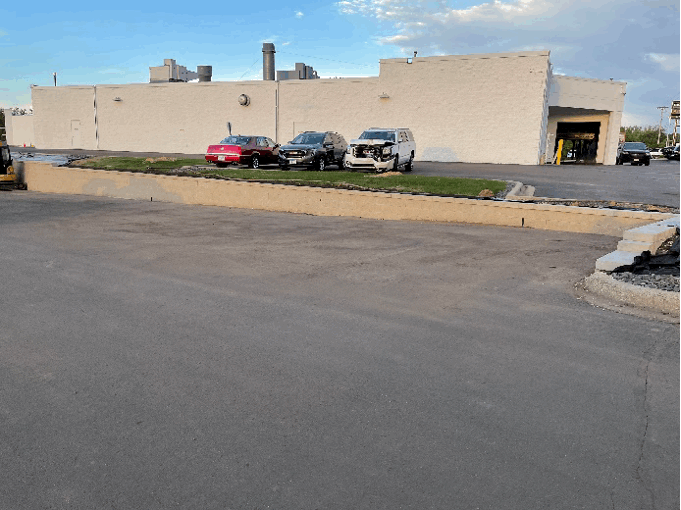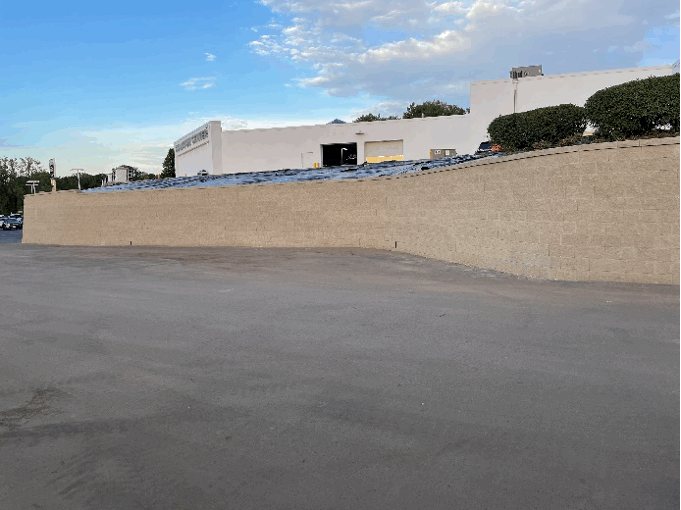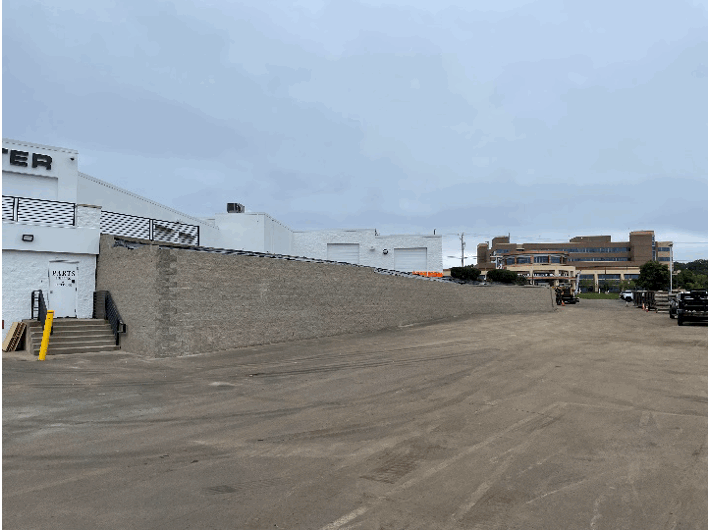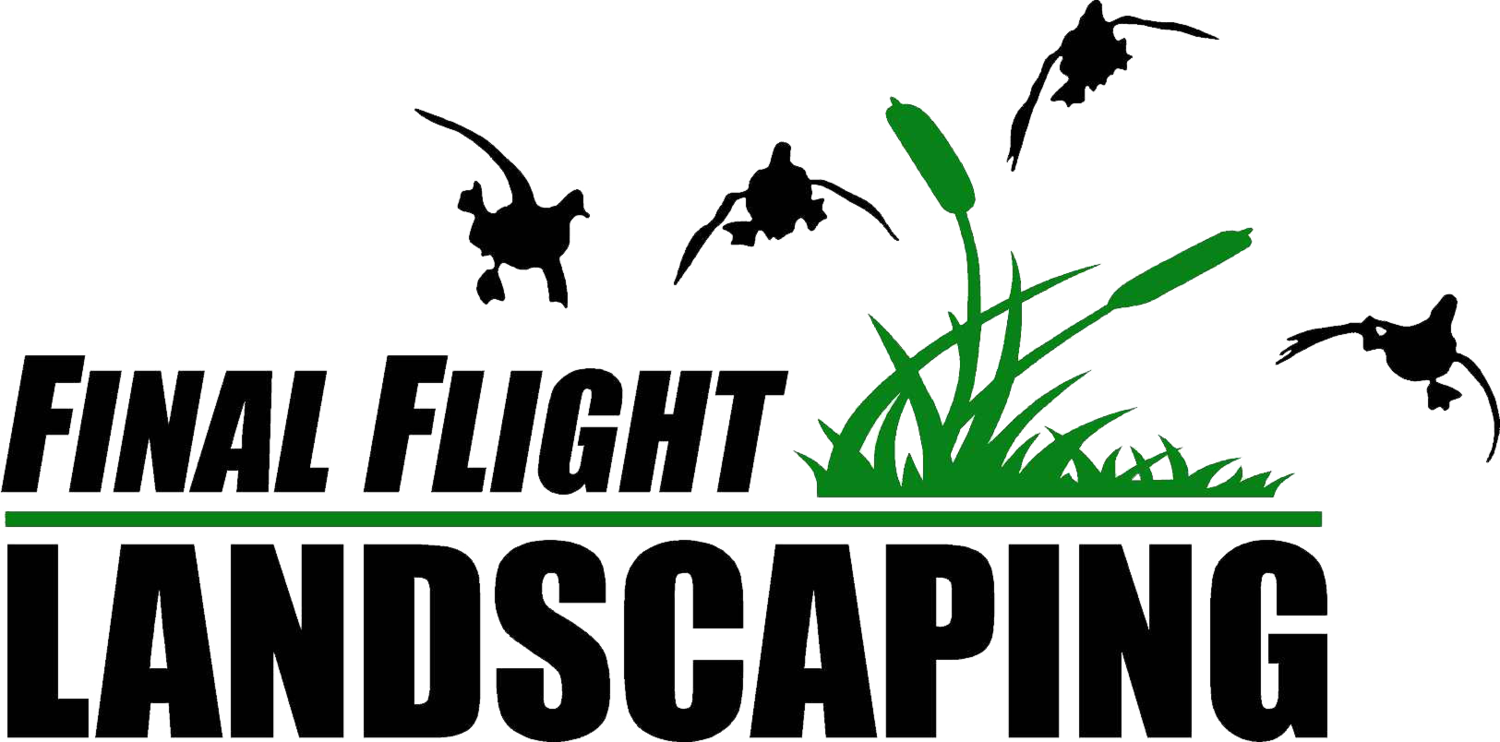Boulder Dr Project
Final Flight Landscaping was brought in by River Heights Outdoor Solutions to rebuild a boulder wall that failed in Orono, MN. When removing the boulders, the crew discovered that the existing boulder wall had been constructed on top of 6 feet plus of organic material. Rather than excavating the organic material, Final Flight decided to construct a reinforced slope. The reinforced slope consisted of excavating the hillside and building it back up with sandy material and using geogrid to reinforce the soil. By doing a reinforced slope, Final Flight was able to create more yard space for the customer while ensuring the customer could enjoy their yard safely.Orono, MN

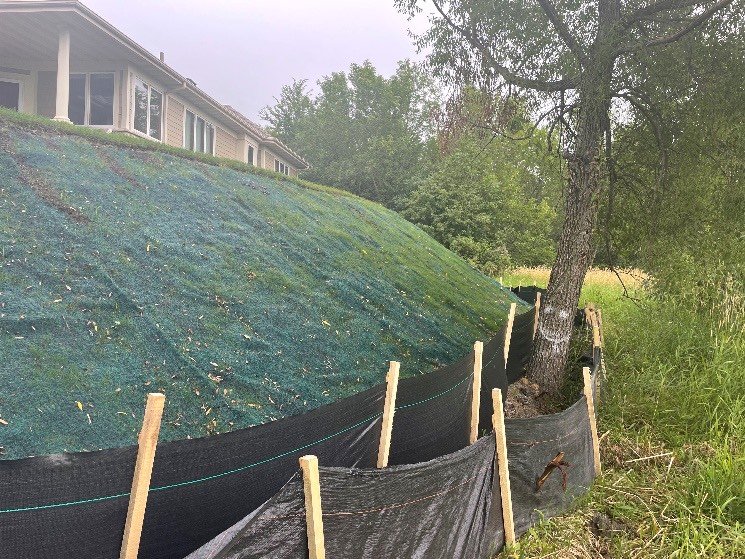
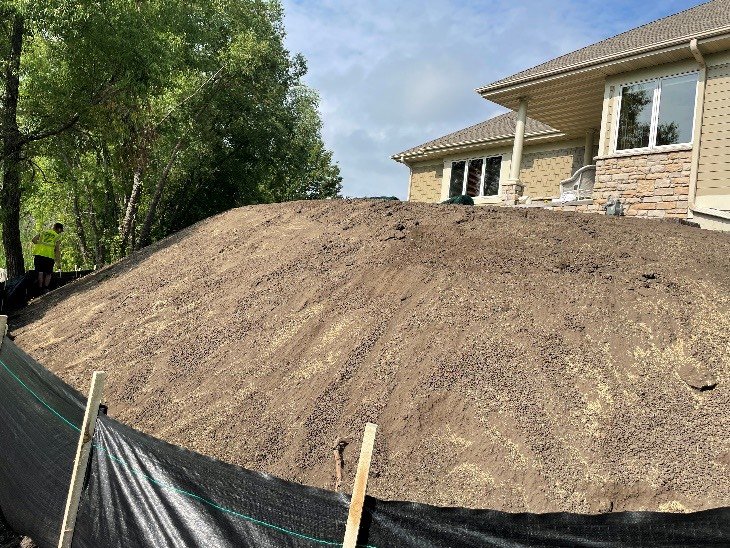
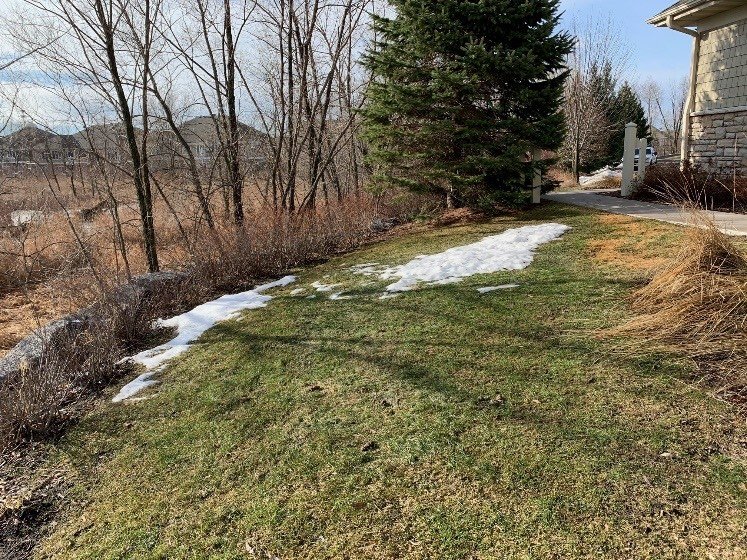
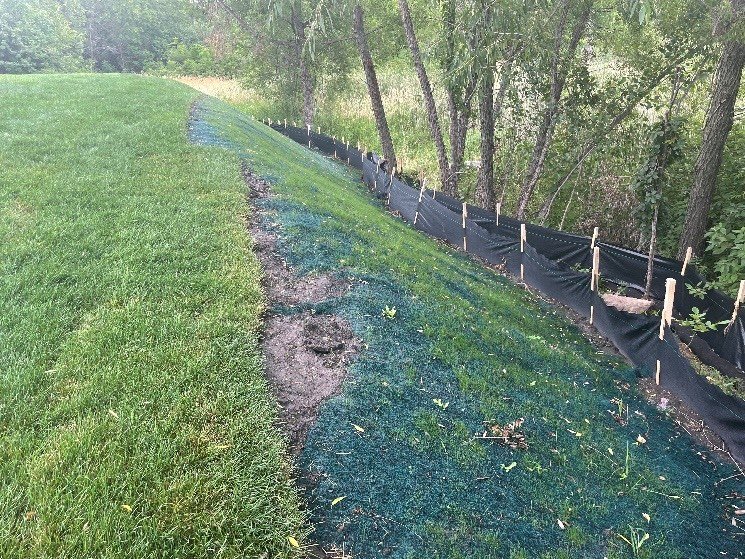
Lakeland Bluff Project
Final Flight Landscaping was brought in by Geo Wall Designs to construct a series of welded-wire form baskets for a customer who had a property on the St. Croix River in Afton, MN. The customer had numerous timber retaining walls that were deteriorating as well as a few small block retaining walls that were beginning to fail. These failures were due to excess weight on the hillside (causing the whole hillside to shift downward). Because of this, neither small block walls nor big block walls were a sustainable option for the replacement walls. After reviewing the remaining options, welded-wire form baskets were selected to reduce weight on the hillside while also providing a decorative look for the customer.
Final Flights’ crews were responsible for removing the existing walls and installing welded-wire form baskets for the customer. Final Flight also installed numerous step units as well as decorative trap rock to give the customer easy access to the boat house located at the bottom of the bluff. The construction process became quite tricky as the entire bluff was sandy material making excavation a challenge. Final Flights’ crews were ultimately able to tackle these challenges and provide a stunning finished product for the customer.
Products: Belgard 4’ Step Units and Welded-Wire Form Baskets (ERS-Midwest)
Afton, MN
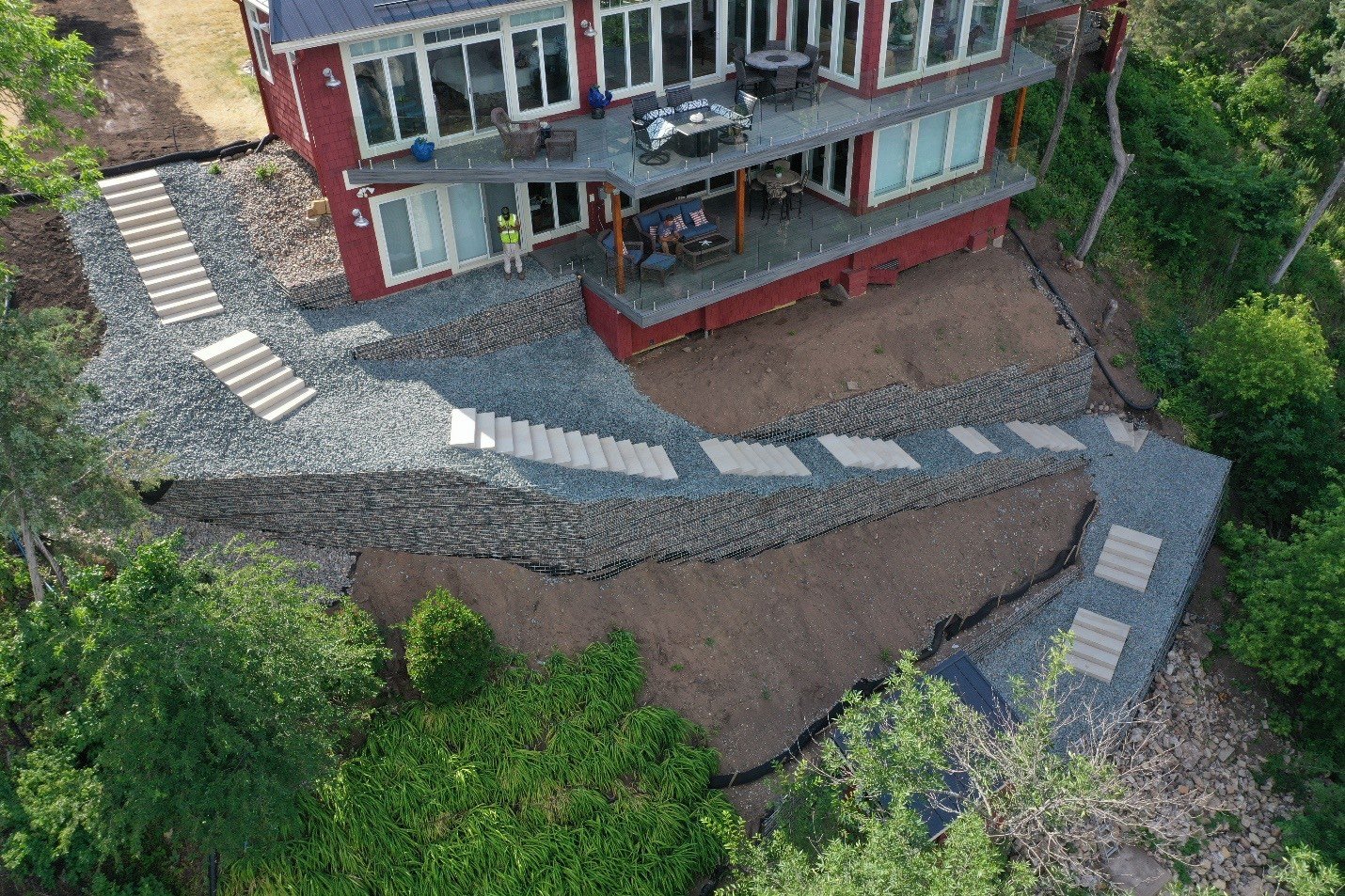
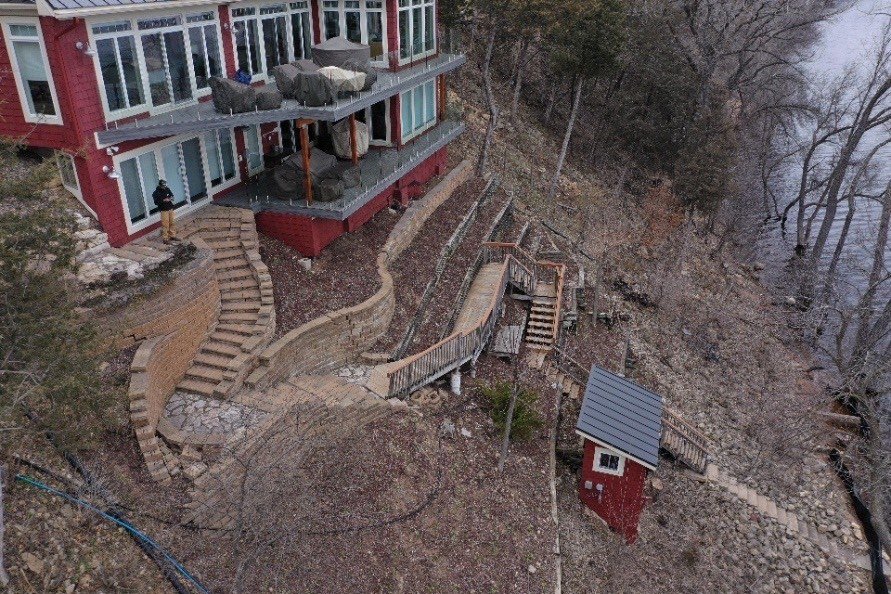
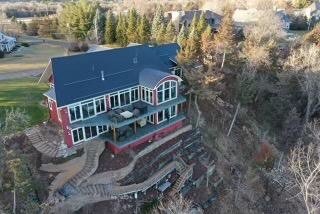
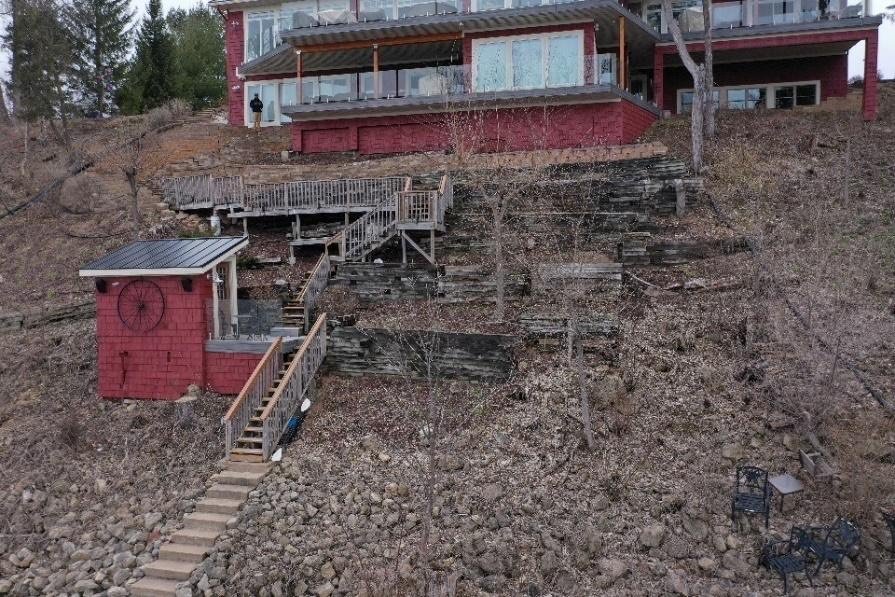
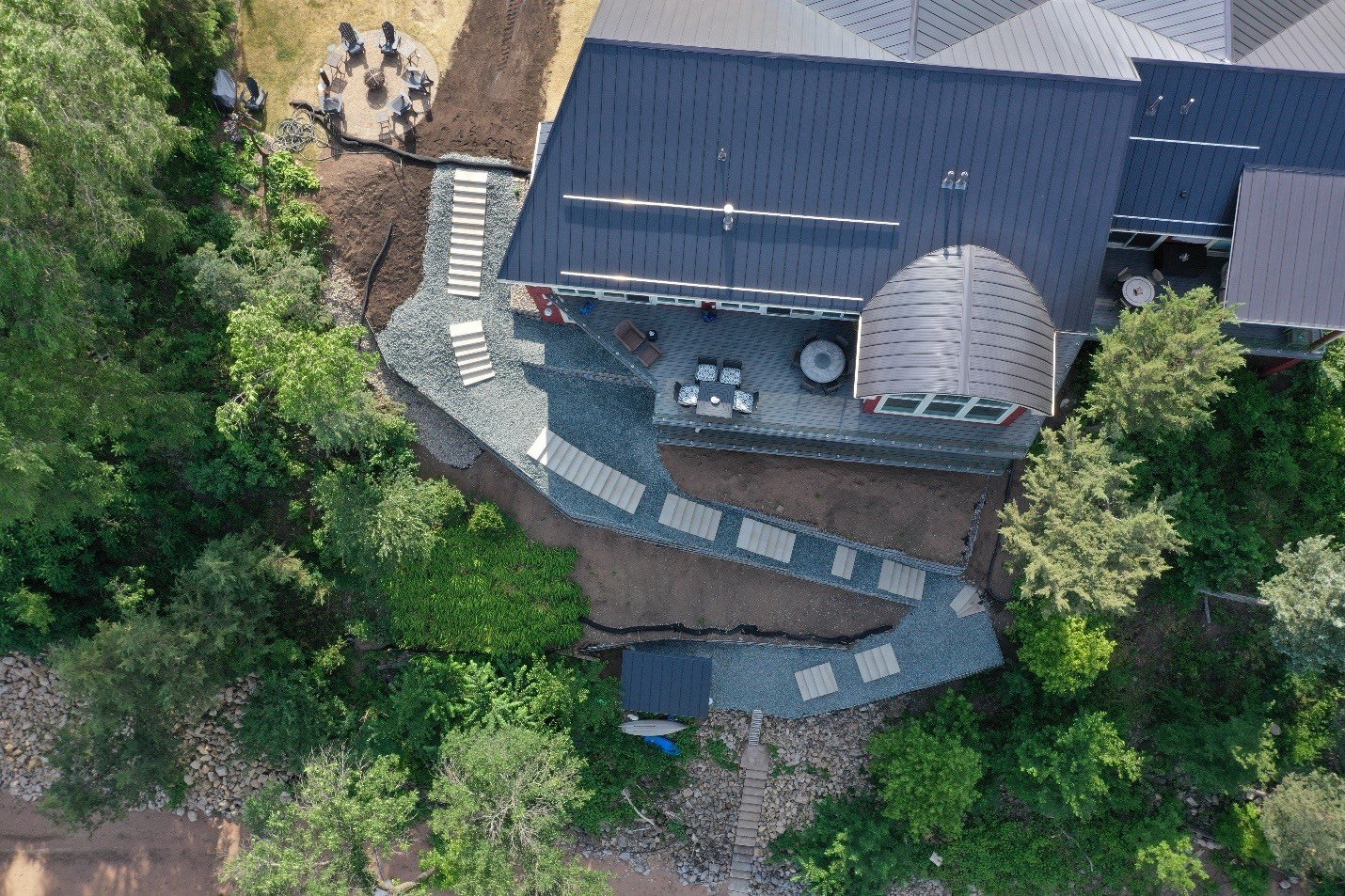
Essex Trail Project
Final Flight was contacted by a customer in Apple Valley, MN who wanted to transform their backyard to include a sport-court. To install the concrete slab for the sport-court, a small block retaining wall was needed to retain the soil on three sides of the slab. Due to property limits, Final Flight elected to use no-fines concrete to backfill the wall. This allowed the crew to maximize the usable space for the customer by limiting the need for geo-grid reinforcement behind the wall. Final Flight also constructed a small boulder wall with natural steps for a beautiful, natural look coming out of the house. Final Flight also installed a small paver patio alongside the slab with a pizza oven for the customer. This project turned out excellent and allowed the customer to make the most out of their backyard.
Product: Allen Block Classic (Shadow)
Apple Valley, MN

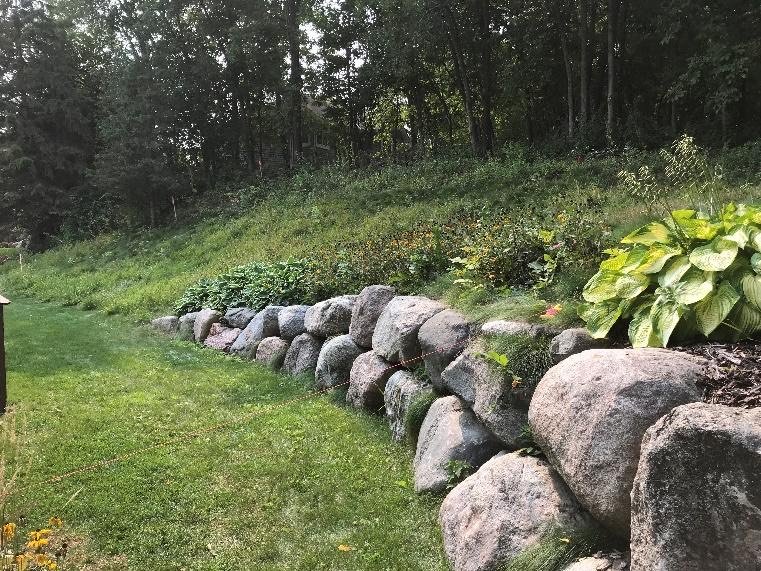
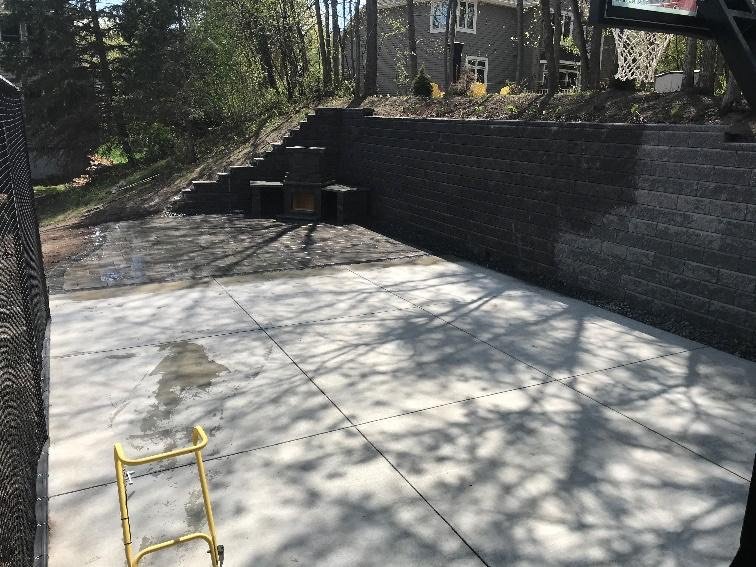
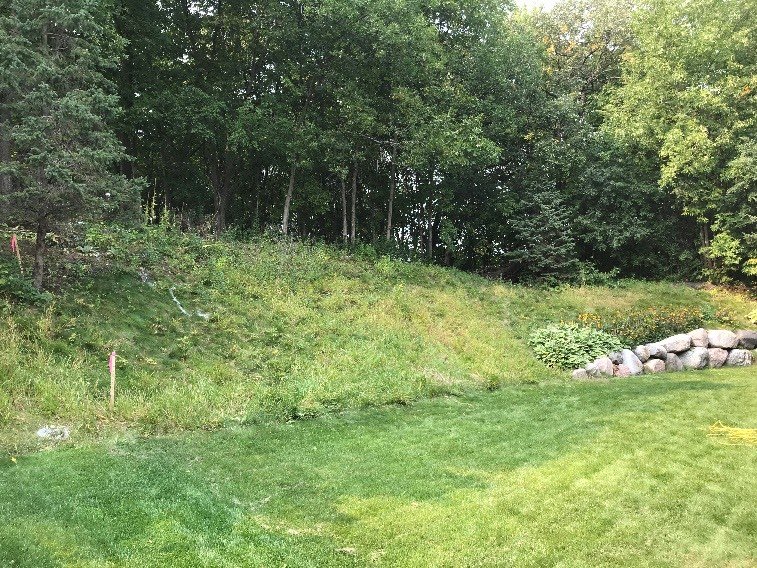
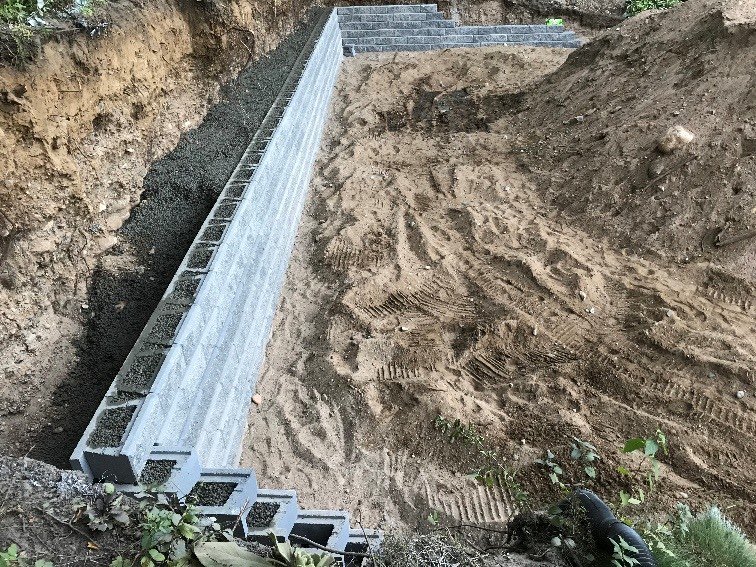
Spring Side Dr Project
Final Flight Landscaping was brought in by River Heights Outdoor Solutions to replace a failing timber retaining wall with a small block retaining wall in Maplewood, MN. The original timber retaining wall was a 3-tier wall. In the design stage, it was decided that the new small block retaining wall would be constructed as one wall with a 3 to 1 slope on the backside. This decision was made to save the customer money by decreasing the install square footage while still providing an excellent looking structure. Final Flights’ crews experience with large retaining walls made this install go great as well as providing the customer with a beautiful looking structure.
Product: County Materials Integrity (October Oak)
Maplewood, MN
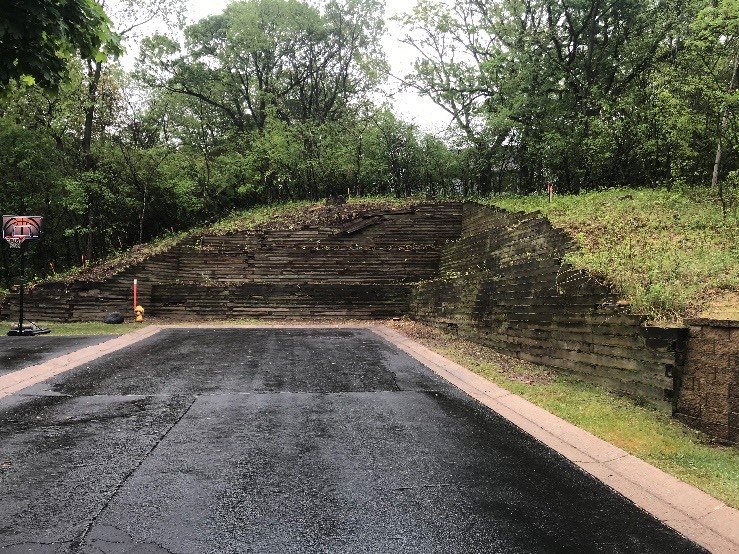

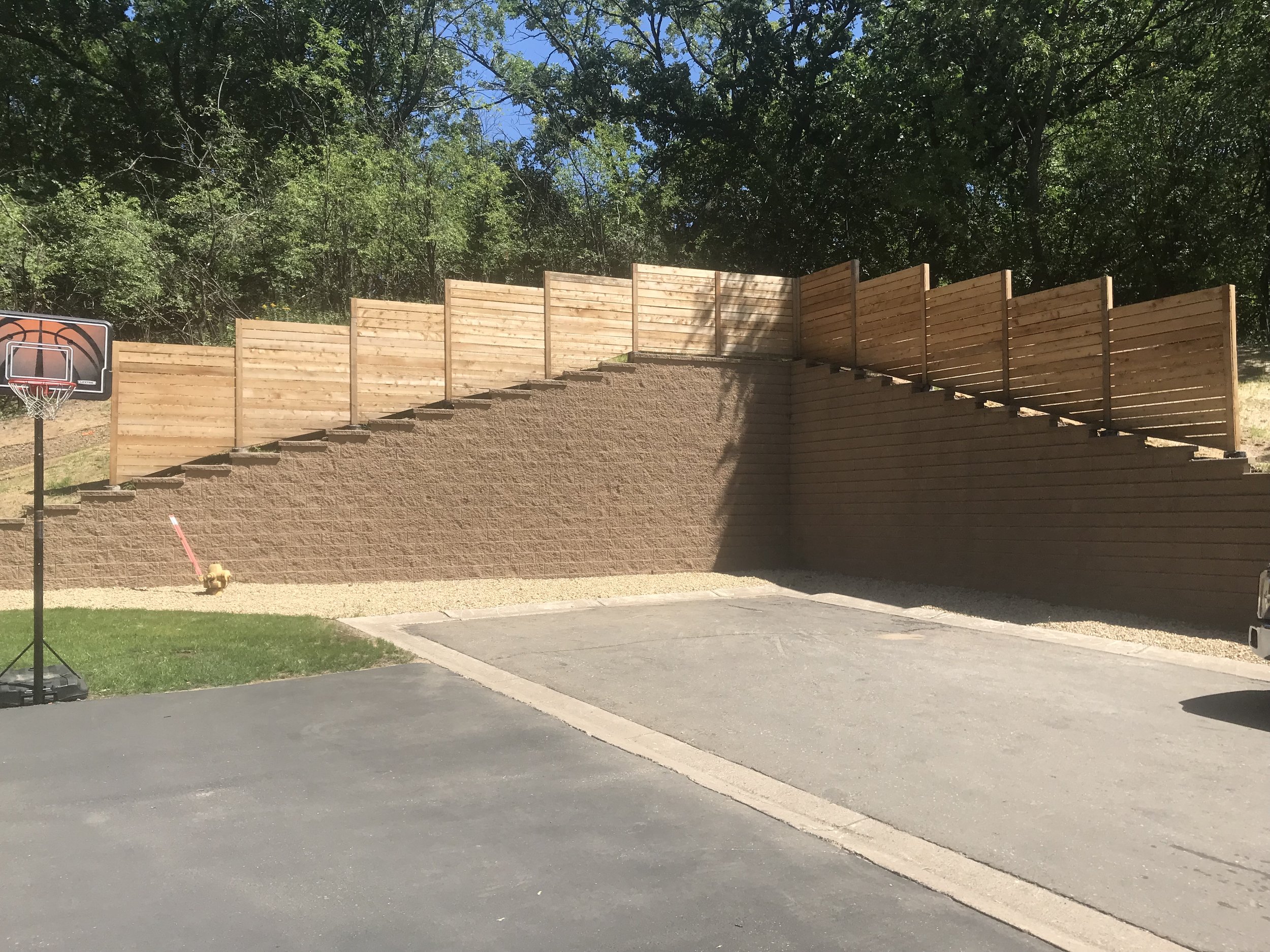

Mitchel Lake Project
Final Flight was brought in by Geo Wall Designs to install some soil nails and a big block wall retaining wall in Eden Prairie, MN. The customer had a 14-foot timber retaining wall that held up their home on the west side of the property. As the timber wall started to deteriorate, the homeowner decided to hire Geo Wall Designs and Final Flight Landscaping to come up with a solution on how to replace the wall.
After examining the situation, it was decided that there were 2 phases needed for this project. The first phase was to install soil anchors to pin back the existing timber wall. The second phase of this project was to install a new big block retaining wall in front of the old timber retaining wall. The new big block retaining wall tied into the soil anchors using geo-grid to reinforce the wall. Final Flight was also responsible for installing a staircase consisting of Versa-Lok step units.
This project had its own set of challenges including very limited access and difficulties getting material from the top to the bottom of the wall. Despite these challenges, Final Flight, with the help of Geo Wall Designs, was able to provide a stunning product for the customer that not only looks beautiful but will help ensure the safety of their property.
Products: Recon Weathered Edge Big Block and VERSA-LOK 4’ Step Units
Eden Prairie, MN
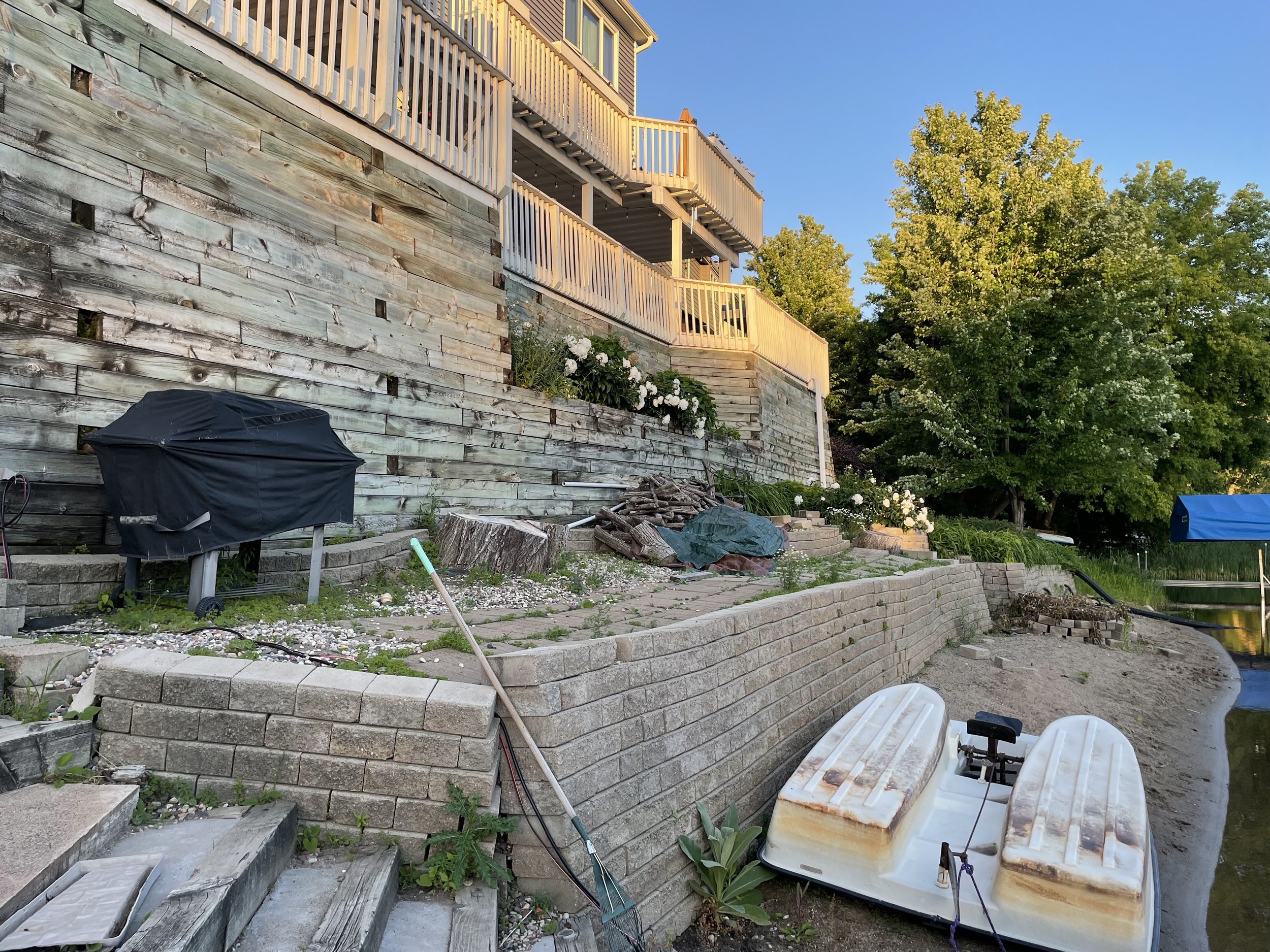

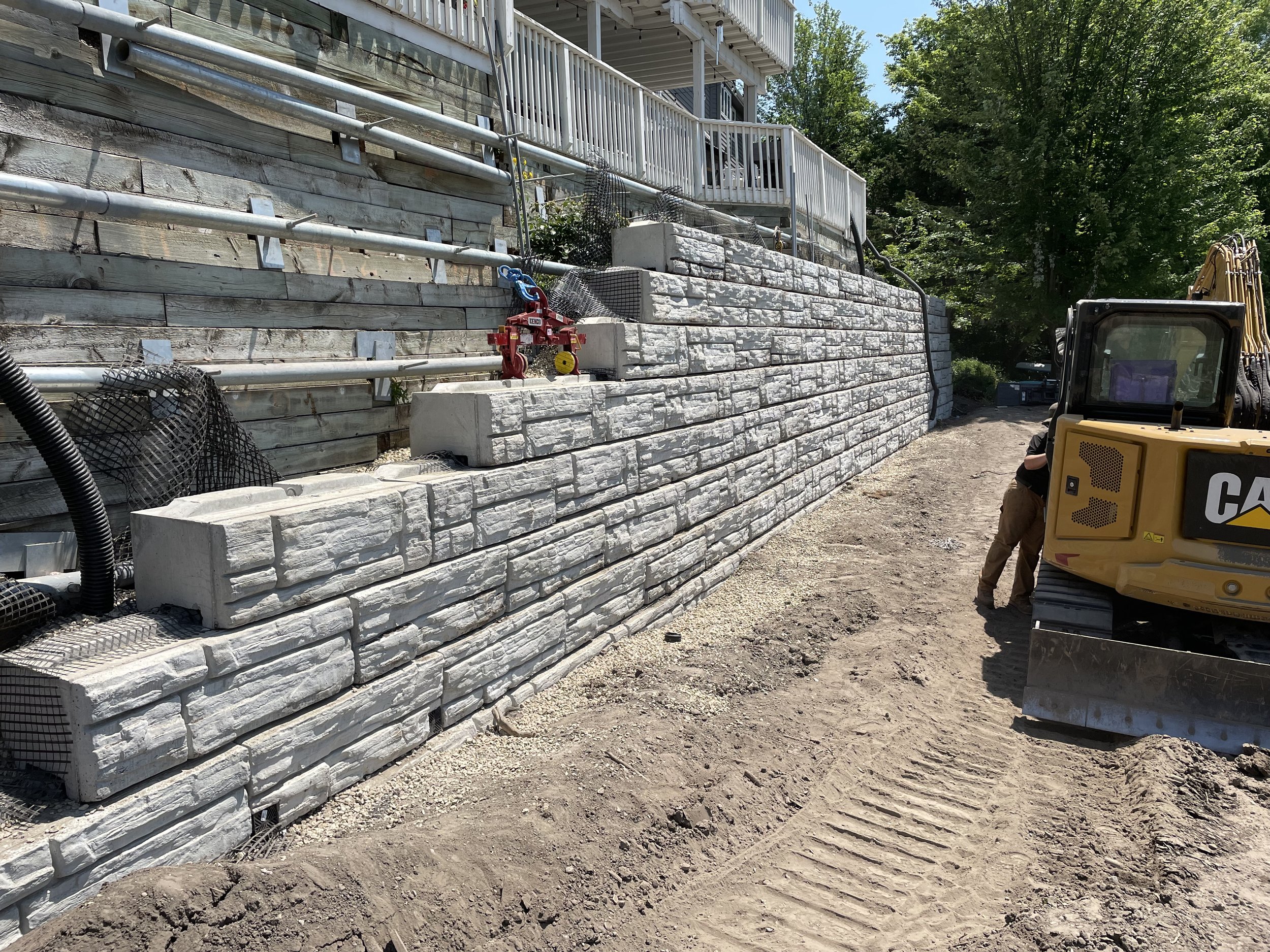

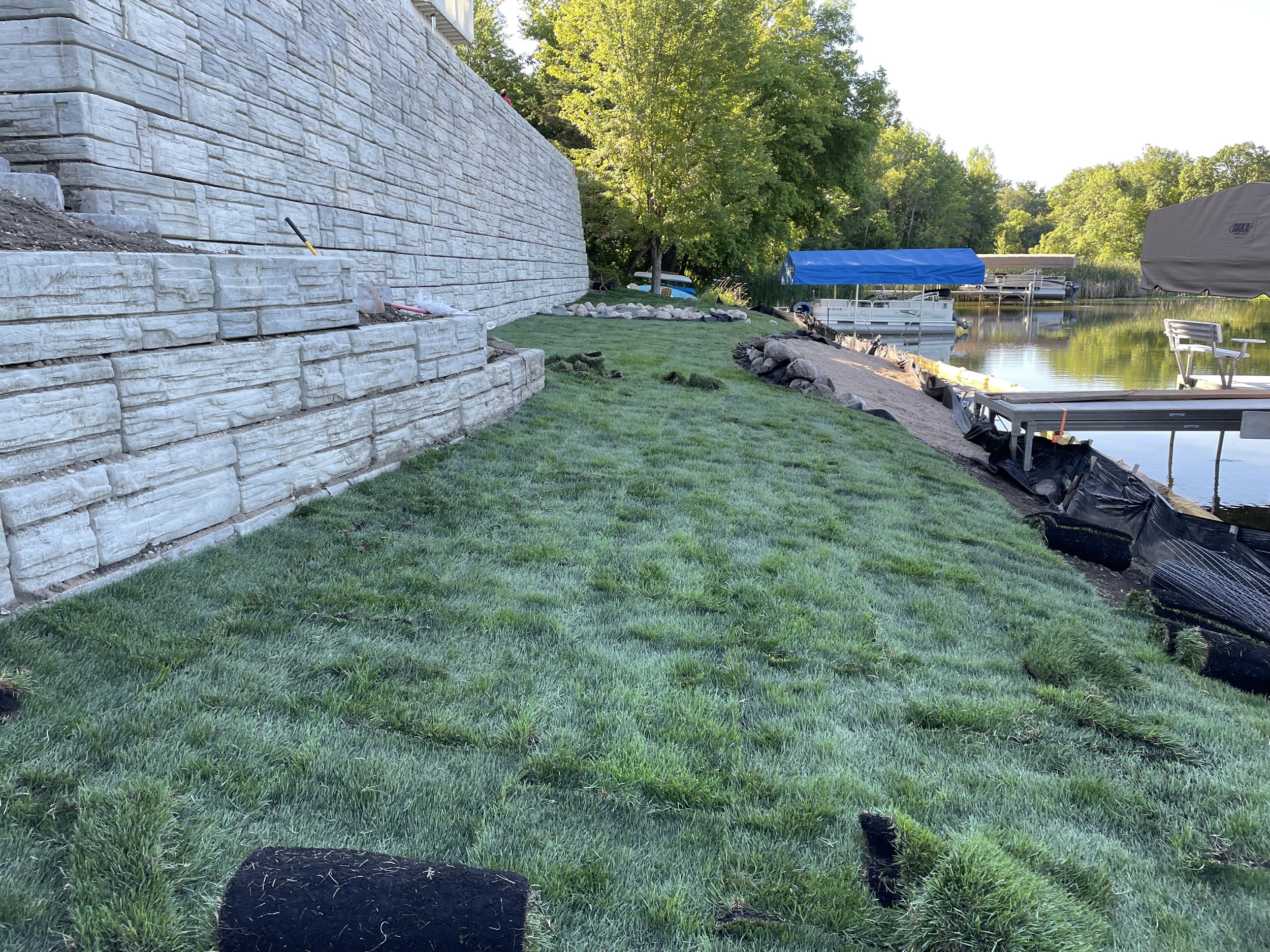
Mauer Chev Small Block Wall Project
Final Flight was contacted by Mauer Chevrolet about a failing timber wall at their facility. This wall had an asphalt parking lot on both the bottom and the top side. To save the customer money on the project, the wall was designed to utilize a small block wall system with structural back fill reinforcement. By electing to use Structural Backfill, Final Flight was able to limit the depth of excavation needed thus eliminating the need for the upper wall to be removed along with no need for asphalt removal and replacement.
This project, like any project, came with challenges. One challenge the crew ran into was that the contractor for the original timber wall backfilled with small river rock. When removing the timbers, this material began to slide down the hill, compromising the parking lot above. With quick thinking by the crew to temporarily shore this area, stick to the original design of leaving the upper wall in place and burying it. The crew was then able to safely excavate the original timber wall and build the new small block wall in place. This project came out beautiful while not giving up any parking lot space and saving the customer as much money as possible!
Product: Veteran Pro (Gray)
Inver Grove Heights, MN
